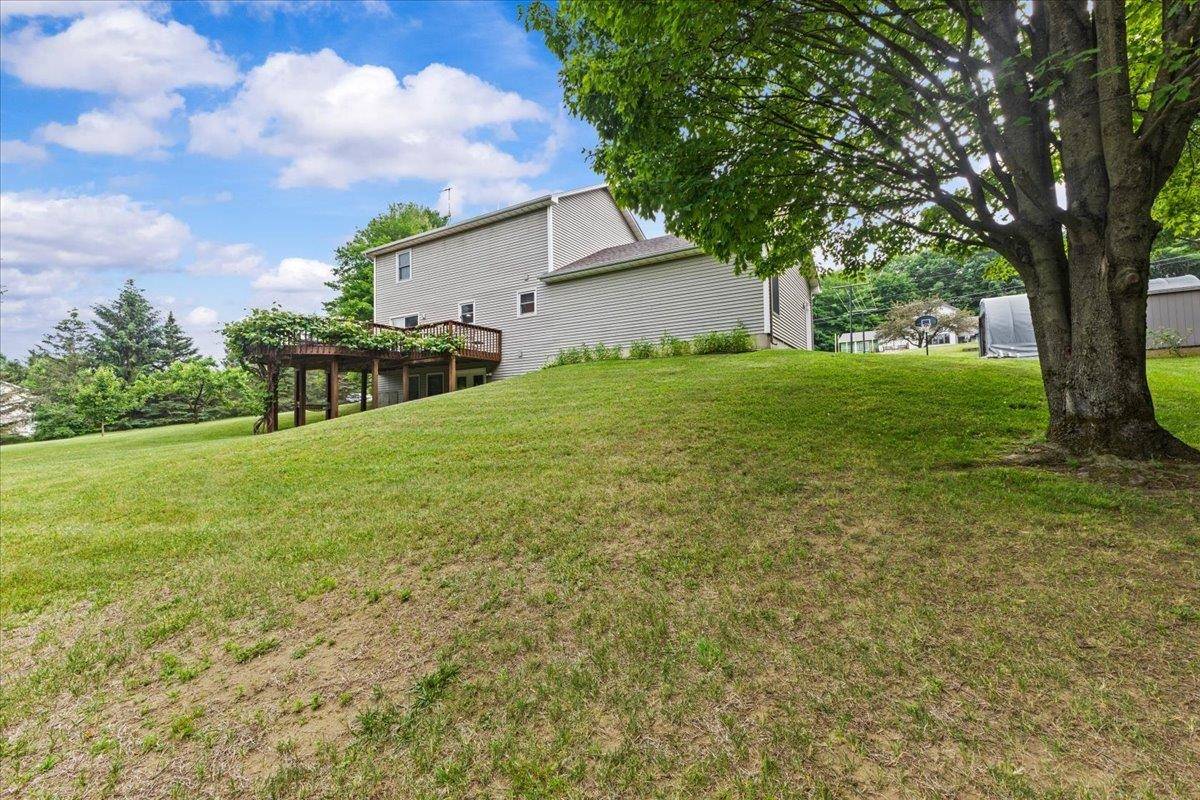164 Mckinnel RD Highgate, VT 05459
3 Beds
3 Baths
2,234 SqFt
UPDATED:
Key Details
Property Type Single Family Home
Sub Type Single Family
Listing Status Active
Purchase Type For Sale
Square Footage 2,234 sqft
Price per Sqft $203
MLS Listing ID 5048684
Bedrooms 3
Full Baths 2
Half Baths 1
Construction Status Existing
Year Built 1999
Annual Tax Amount $4,779
Tax Year 2025
Lot Size 3.180 Acres
Acres 3.18
Property Sub-Type Single Family
Property Description
Location
State VT
County Vt-franklin
Area Vt-Franklin
Zoning Res.
Rooms
Basement Entrance Interior
Basement Concrete, Concrete Floor, Daylight, Finished, Full, Insulated, Stairs - Interior, Storage Space, Walkout, Interior Access, Exterior Access, Stairs - Basement
Interior
Interior Features Kitchen/Dining, Primary BR w/ BA, Natural Light, Storage - Indoor, Walk-in Closet, Laundry - 1st Floor
Cooling None
Flooring Carpet, Vinyl, Wood
Exterior
Garage Spaces 2.0
Garage Description Direct Entry, Driveway, Garage, Off Street, On-Site, Parking Spaces 5, Attached
Utilities Available Cable - Available, Telephone Available
Roof Type Shingle
Building
Story 2
Foundation Concrete, Poured Concrete
Sewer On-Site Septic Exists
Architectural Style Colonial
Construction Status Existing

GET MORE INFORMATION





