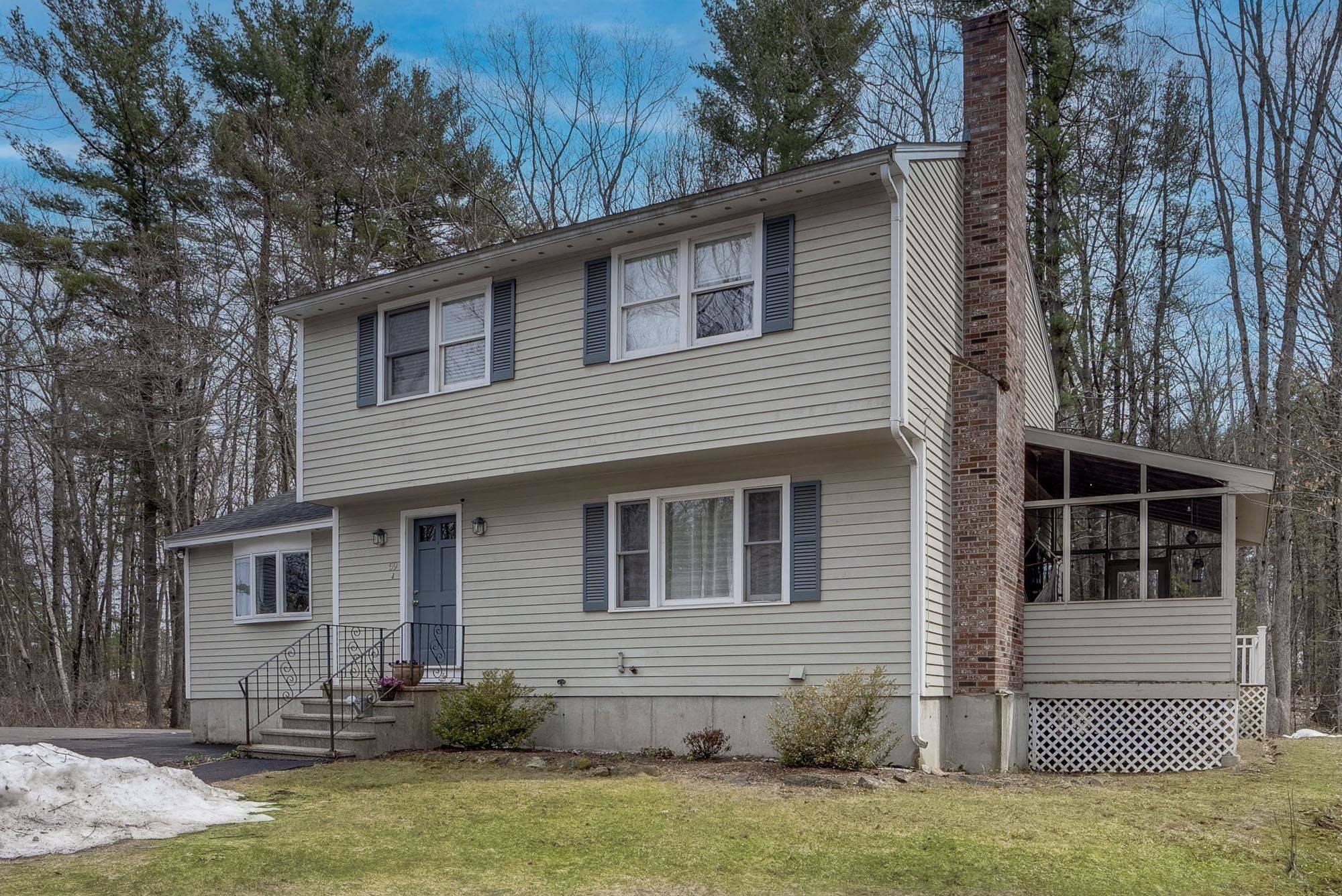Bought with Hope Addorisio • Lyv North Realty
$520,000
$450,000
15.6%For more information regarding the value of a property, please contact us for a free consultation.
59 Amherst DR Derry, NH 03038
4 Beds
3 Baths
1,997 SqFt
Key Details
Sold Price $520,000
Property Type Single Family Home
Sub Type Single Family
Listing Status Sold
Purchase Type For Sale
Square Footage 1,997 sqft
Price per Sqft $260
Subdivision Hillside Village Condo Association
MLS Listing ID 4947915
Sold Date 05/19/23
Style Garrison
Bedrooms 4
Full Baths 2
Half Baths 1
Construction Status Existing
HOA Fees $140/mo
Year Built 1988
Annual Tax Amount $8,197
Tax Year 2022
Property Sub-Type Single Family
Property Description
A cul de sac location with a private backyard abutting the Pinkerton Academy sports fields and trails, and substantial updates throughout are just a few of the wonderful features of this 4 bedroom, two and a half bath Garrison Colonial. First floor hardwood throughout, a sunny study,with sunset views, large primary bedroom or playroom with full bath, large bright eat in kitchen, and cozy fireplace living room. Upstairs are three generous bedrooms with a Jack and Jill double bathroom and plenty of closet space. Upgrades include new roof, paint, Mitsubishi mini splits air conditioning with heat pumps, bathrooms, flooring, deck, and much more. This house is turn key and move-in ready. Priced below market to sell!OFFERS DUE MONDAY BY 2:00pm 4/17/22 This is a condo association with a monthly fee of $140.00. All land is common. Agent related to Sellers. This is a detached condo.
Location
State NH
County Nh-rockingham
Area Nh-Rockingham
Zoning res
Rooms
Basement Entrance Interior
Basement Bulkhead, Concrete, Full, Partially Finished, Exterior Access, Stairs - Basement
Interior
Interior Features Attic, Fireplace - Wood, Kitchen/Dining, Laundry Hook-ups, Primary BR w/ BA, Natural Light, Soaking Tub, Laundry - Basement
Heating Electric, Oil
Cooling Mini Split
Flooring Carpet, Ceramic Tile, Hardwood
Equipment Air Conditioner
Exterior
Exterior Feature Cedar, Clapboard
Utilities Available Cable
Roof Type Shingle - Asphalt
Building
Lot Description Condo Development, Country Setting, Landscaped, Level, Subdivision, Walking Trails, Wooded
Story 2
Foundation Concrete
Sewer Community
Water Community
Construction Status Existing
Schools
High Schools Pinkerton Academy
School District Derry School District Sau #10
Read Less
Want to know what your home might be worth? Contact us for a FREE valuation!

Our team is ready to help you sell your home for the highest possible price ASAP

GET MORE INFORMATION





