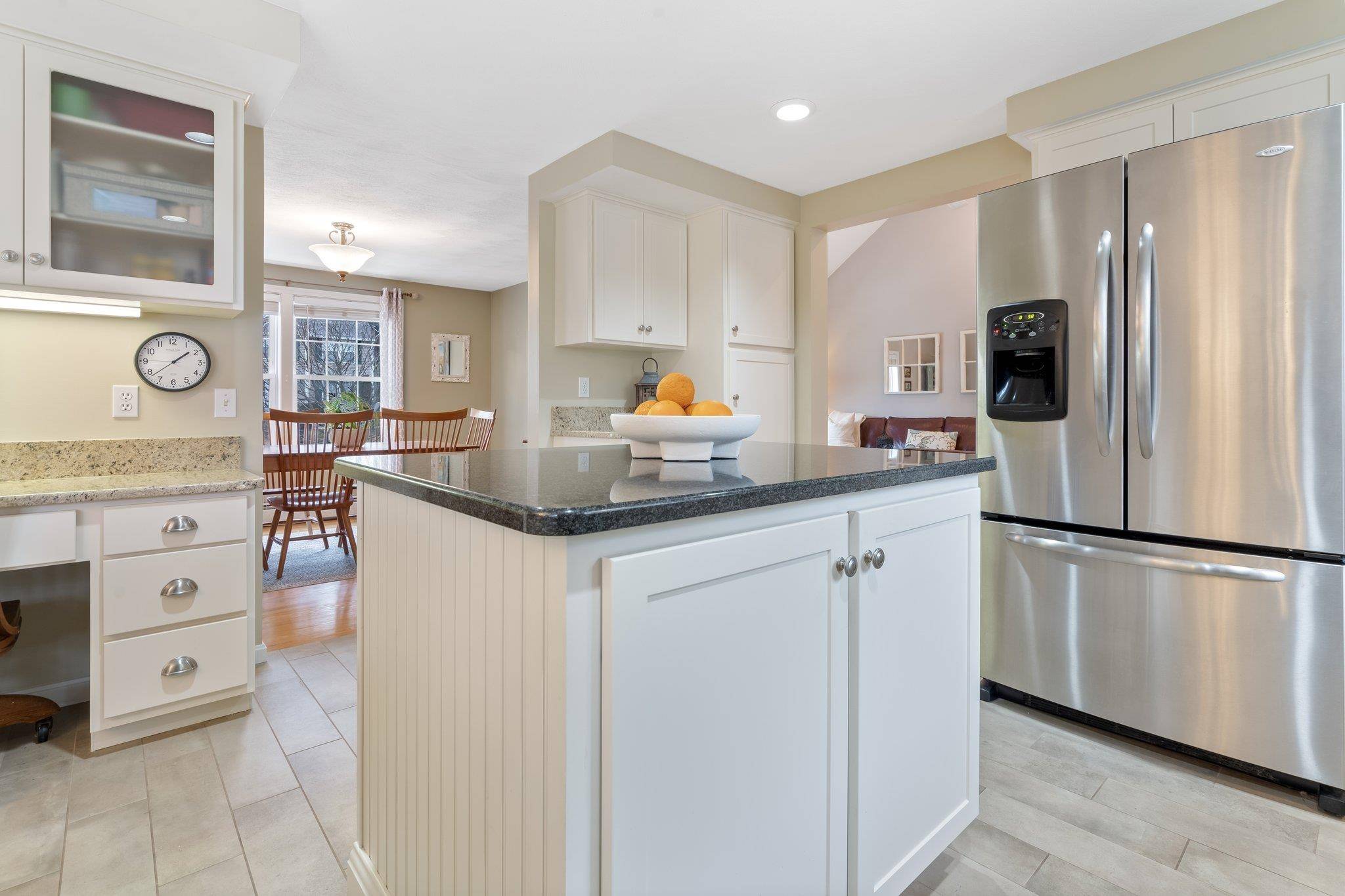Bought with Jana S Rayne • EXP Realty
$690,000
$639,900
7.8%For more information regarding the value of a property, please contact us for a free consultation.
16 Wintergreen DR Merrimack, NH 03054
4 Beds
3 Baths
2,316 SqFt
Key Details
Sold Price $690,000
Property Type Single Family Home
Sub Type Single Family
Listing Status Sold
Purchase Type For Sale
Square Footage 2,316 sqft
Price per Sqft $297
Subdivision Olympic Village
MLS Listing ID 4990216
Sold Date 05/03/24
Bedrooms 4
Full Baths 1
Half Baths 1
Three Quarter Bath 1
Construction Status Existing
Year Built 1996
Annual Tax Amount $8,675
Tax Year 2023
Lot Size 7,840 Sqft
Acres 0.18
Property Sub-Type Single Family
Property Description
WELCOME HOME to Merrimack! This 4 bedroom, 2.5 bath COLONIAL offers over 2300 sq. ft. of living space and is sure to PLEASE! Located in the desirable neighborhood of Olympic Village and ready for NEW OWNERS. The STUNNING kitchen offers white cabinetry, tile flooring, granite countertops, stainless steel appliances, a GAS-RANGE, recessed lighting, multiple workstations, and a LIGHT and BRIGHT eat-in area. The GREAT ROOM is amazing with cathedral ceilings, hardwood flooring, and a comfortable bump out area. ENTERTAIN in the formal dining room and cozy up by the FIREPLACE in the main living room. Retreat upstairs to find the SPACIOUS primary bedroom, complete with ENSUITE. Three other WELL-SIZED bedrooms and a full bath complete the second floor. Need more space? The lower level has a TERRIFIC workshop area, plenty of storage space, and a partially finished room that would make the perfect OFFICE or PLAYROOM. Step outside onto the new COMPOSITE DECK. Then, head down to the patio and soak in the HOT TUB. Other notable features include CENTRAL AIR, first floor laundry, public water & sewer, an oversized TWO CAR GARAGE, lawn irrigation, and a NEWER ROOF. Easy access to highways, shopping, restaurants, and many other local amenities. Be sure to check out the FLOOR PLAN! Don't delay, schedule your SHOWING today! All offers due by Monday, April 8 at 5:00 p.m.
Location
State NH
County Nh-hillsborough
Area Nh-Hillsborough
Zoning RESIDE
Rooms
Basement Entrance Interior
Basement Concrete, Full, Stairs - Interior, Storage Space
Interior
Interior Features Cathedral Ceiling, Ceiling Fan, Fireplace - Gas, Hot Tub, Kitchen Island, Kitchen/Dining, Primary BR w/ BA, Natural Light, Storage - Indoor, Laundry - 1st Floor, Attic - Pulldown
Heating Gas - Natural
Cooling Central AC
Flooring Carpet, Hardwood, Tile
Equipment Smoke Detectr-Hard Wired
Exterior
Garage Spaces 2.0
Garage Description Driveway, Garage
Utilities Available Cable - Available
Roof Type Shingle - Asphalt
Building
Story 2
Foundation Concrete
Sewer Public
Architectural Style Colonial
Construction Status Existing
Schools
Elementary Schools Thorntons Ferry School
Middle Schools Merrimack Middle School
High Schools Merrimack High School
School District Merrimack Sch Dst Sau #26
Read Less
Want to know what your home might be worth? Contact us for a FREE valuation!

Our team is ready to help you sell your home for the highest possible price ASAP

GET MORE INFORMATION





