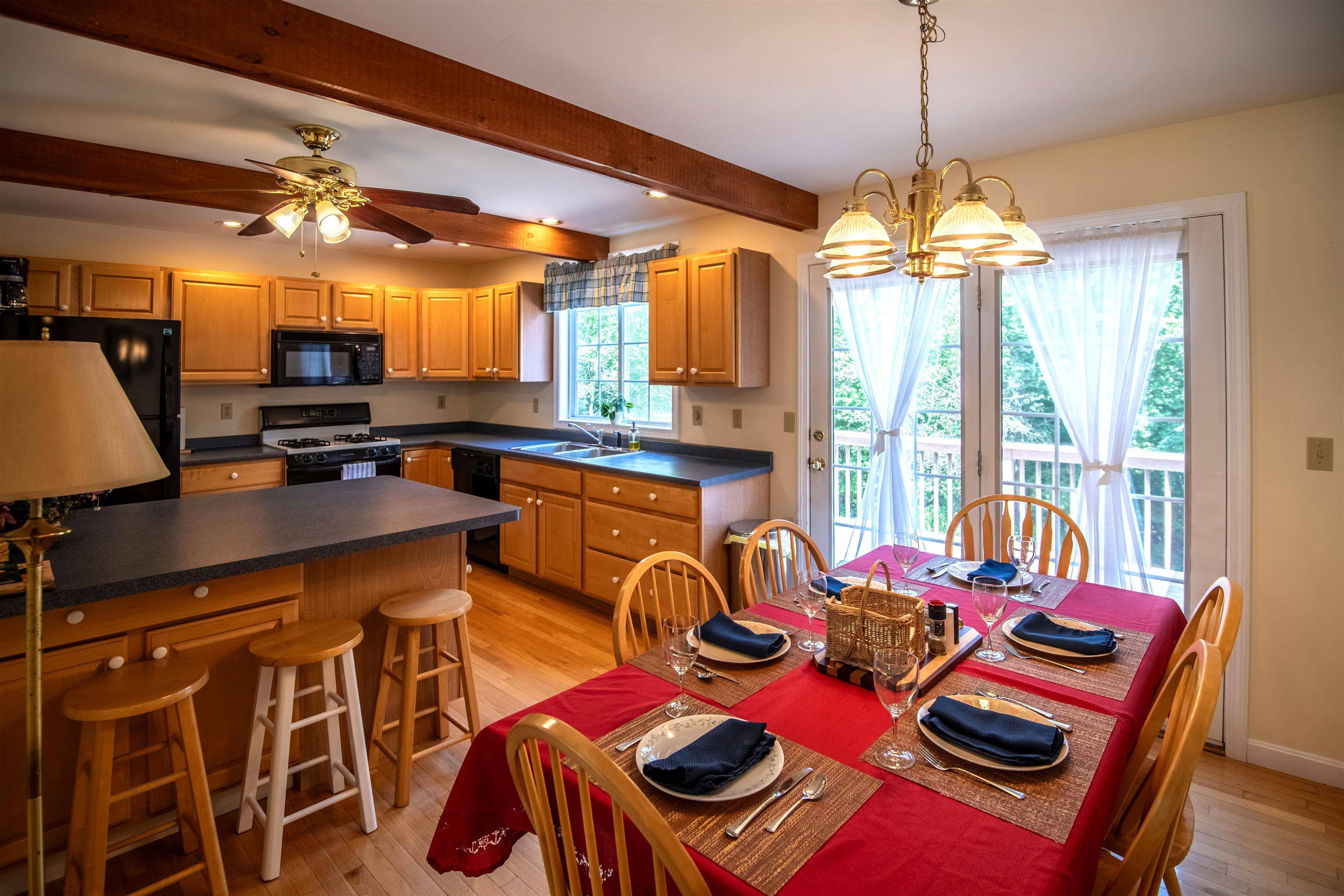Bought with Mendi Michael • Engel & Volkers Okemo
$495,000
$530,000
6.6%For more information regarding the value of a property, please contact us for a free consultation.
45 Okemo WAY Mount Holly, VT 05758
3 Beds
3 Baths
1,789 SqFt
Key Details
Sold Price $495,000
Property Type Single Family Home
Sub Type Single Family
Listing Status Sold
Purchase Type For Sale
Square Footage 1,789 sqft
Price per Sqft $276
MLS Listing ID 5005828
Sold Date 09/20/24
Bedrooms 3
Full Baths 3
Construction Status Existing
Year Built 2000
Annual Tax Amount $6,058
Tax Year 2024
Lot Size 1.000 Acres
Acres 1.0
Property Sub-Type Single Family
Property Description
Three sunny levels (cathedral ceilings with lots of windows) of finished space awaits in this Mt. Holly Heights home. Less than 4 easy miles to Jackson Gore at Okemo (for skiing/boarding, dining and gym workouts), this contemporary style home has all that you need to enjoy all 4 seasons in Vermont. Mudroom entry with airlock and closet leads into the spacious living room, kitchen and dining area. There is plenty of counter space with the island and there is a walk out slider to the backyard deck with room for dining outside. Full bath with laundry and a bedroom complete the main living space. The upper level has 2 bedrooms, a bonus room and a full bath while the lowest level also has a full bath, den and bar/office area. A walkout to the level yard makes it easy to enjoy the property inside and out. A detached 2 car garage has (with 2nd floor storage) room for your snowmobiles, kayaks etc.
Location
State VT
County Vt-rutland
Area Vt-Rutland
Zoning Residential
Rooms
Basement Entrance Interior
Basement Finished, Full, Stairs - Interior, Storage - Assigned, Storage Space, Walkout, Interior Access, Exterior Access
Interior
Interior Features Ceiling Fan, Dining Area, Window Treatment, Laundry - 1st Floor
Heating Oil
Cooling None
Flooring Carpet, Vinyl
Equipment CO Detector, Smoke Detector
Exterior
Garage Spaces 2.0
Garage Description Direct Entry, Storage Above, Driveway, Garage, On-Site, Parking Spaces 5
Utilities Available Cable, Gas - LP/Bottle
Waterfront Description No
View Y/N No
Water Access Desc No
View No
Roof Type Shingle
Building
Story 2
Foundation Concrete
Sewer On-Site Septic Exists, Private, Septic
Architectural Style Contemporary, Detached, Freestanding, Multi-Level, Tri-Level, Walkout Lower Level
Construction Status Existing
Read Less
Want to know what your home might be worth? Contact us for a FREE valuation!

Our team is ready to help you sell your home for the highest possible price ASAP

GET MORE INFORMATION





