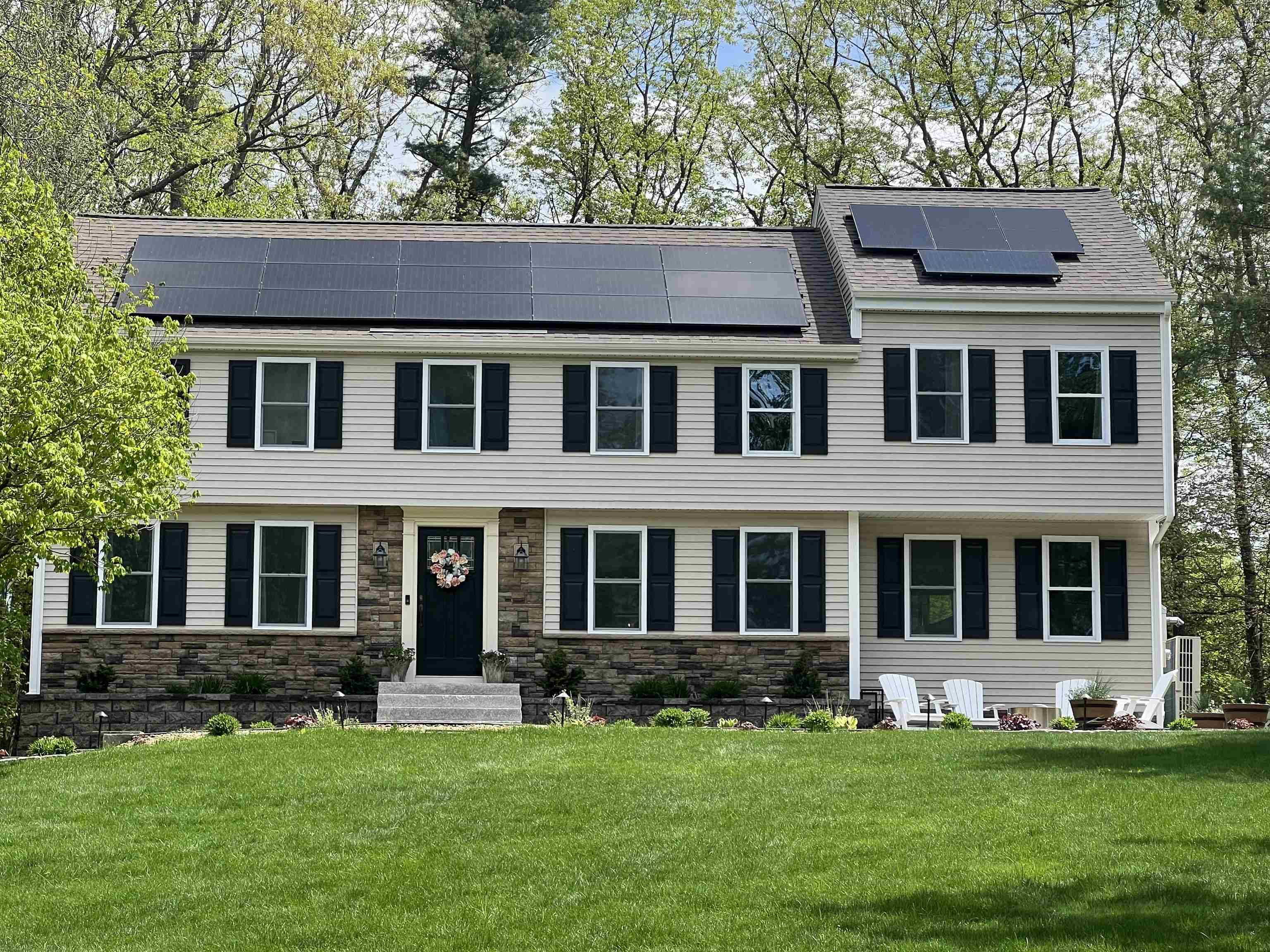Bought with Richard Dumont • Century 21 Dumont and Assoc.
$785,000
$774,900
1.3%For more information regarding the value of a property, please contact us for a free consultation.
11 Village Brook LN Derry, NH 03038
4 Beds
3 Baths
2,789 SqFt
Key Details
Sold Price $785,000
Property Type Single Family Home
Sub Type Single Family
Listing Status Sold
Purchase Type For Sale
Square Footage 2,789 sqft
Price per Sqft $281
MLS Listing ID 5039870
Sold Date 06/26/25
Bedrooms 4
Full Baths 2
Half Baths 1
Construction Status Existing
Year Built 1992
Annual Tax Amount $11,630
Tax Year 2024
Lot Size 1.000 Acres
Acres 1.0
Property Sub-Type Single Family
Property Description
This beautiful home sits so perfectly on the manicured one acre lot in one of East Derry's most sought after developments. Welcoming front entry with hardwood floors leads to the front to back living room with plenty of natural light. Continue down the hall to the guest bath, walk in pantry and updated eat in kitchen with newer cabinets, flooring, back splash, center island and stainless steel appliances. Relax in the front to back family room with pellet stove and slider to the back deck. Second level hosts an amazing primary suite with walk in closet, private bath with double sinks, walk in shower and soaking tub, down the hall there is a laundry room, updated full bath and three generous sized bedrooms. Lower level is partially finished and leads to the 2 stall garage. AMAZING front landscape with custom walkways, walls, patio, night scaping and fenced in back yard with heated above ground pool and plenty of grass area. Additional updates/upgrades include solar panels (owned by seller), vinyl decking, primary suite, 2nd floor laundry, all new vinyl siding and windows, pellet stove, mini spits, kitchen cabinets, backsplash, flooring, appliances and fresh paint! Great location walking distance to the elementary school which is what the sellers will really miss! Showings begin on Friday 5/9 at the OPEN HOUSE 4-6pm and OPEN HOUSE on Saturday 11-1pm.
Location
State NH
County Nh-rockingham
Area Nh-Rockingham
Zoning LMDR
Rooms
Basement Entrance Interior
Basement Climate Controlled, Concrete Floor, Daylight, Full, Partially Finished
Interior
Interior Features Ceiling Fan, Dining Area, Kitchen Island, Laundry Hook-ups, Primary BR w/ BA, Natural Light, Soaking Tub, Walk-in Closet, Walk-in Pantry, Laundry - 2nd Floor, Attic - Pulldown
Cooling Mini Split
Flooring Carpet, Hardwood, Vinyl
Equipment CO Detector, Radon Mitigation, Smoke Detector, Stove-Pellet
Exterior
Garage Spaces 2.0
Garage Description Auto Open, Direct Entry, Garage
Utilities Available Gas - LP/Bottle
Roof Type Shingle - Asphalt
Building
Story 2
Foundation Poured Concrete
Sewer Private
Architectural Style Colonial, Garrison, w/Addition
Construction Status Existing
Schools
Elementary Schools East Derry Memorial Elem
Middle Schools Gilbert H. Hood Middle School
High Schools Pinkerton Academy
School District Derry School District Sau #10
Read Less
Want to know what your home might be worth? Contact us for a FREE valuation!

Our team is ready to help you sell your home for the highest possible price ASAP

GET MORE INFORMATION





