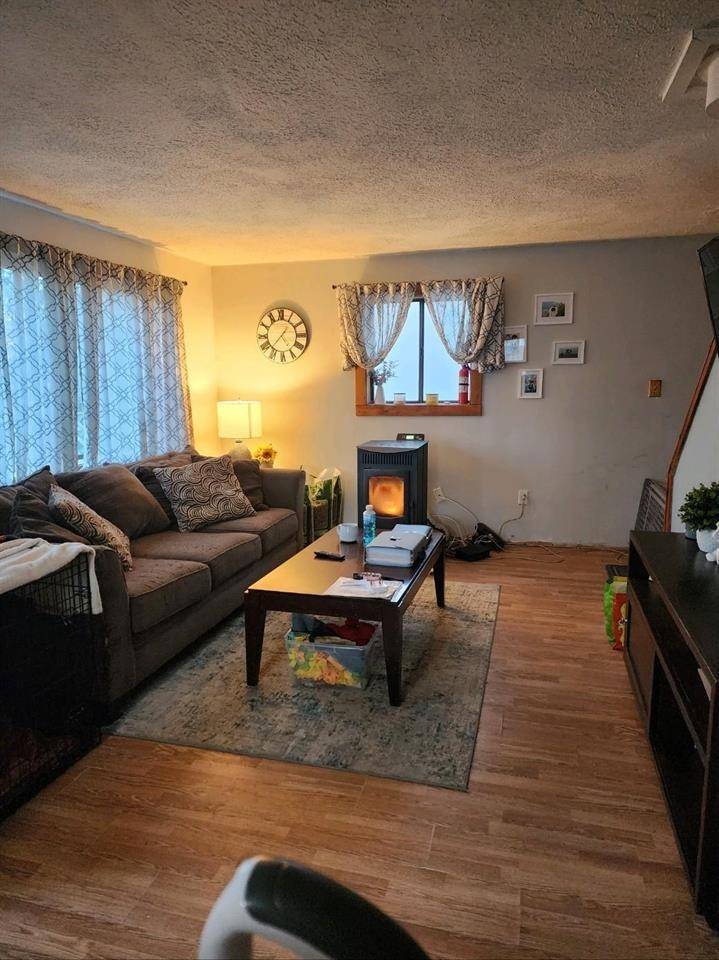Bought with Amanda Martin • KW Coastal and Lakes & Mountains Realty
$455,000
$448,500
1.4%For more information regarding the value of a property, please contact us for a free consultation.
184 Rebecca LN Conway, NH 03813
3 Beds
2 Baths
1,598 SqFt
Key Details
Sold Price $455,000
Property Type Single Family Home
Sub Type Single Family
Listing Status Sold
Purchase Type For Sale
Square Footage 1,598 sqft
Price per Sqft $284
MLS Listing ID 5038222
Sold Date 07/03/25
Bedrooms 3
Full Baths 1
Three Quarter Bath 1
Construction Status Existing
Year Built 1979
Annual Tax Amount $4,119
Tax Year 2024
Lot Size 0.400 Acres
Acres 0.4
Property Sub-Type Single Family
Property Description
This Chalet style home in Center Conway is on the quiet street of Rebecca Lane, right off Route 302. Less than 15 minutes from North Conway and even closer to Fryeburg Maine, and it's one of the very few rare gems of Conway sitting on the Saco River. The neighborhood is peaceful, with a quiet atmosphere. Short 5 minute walk to access on the Saco, with the option to have stairs installed right from the property to have your own private access to the water – a unique perk for those on Rebecca Lane. It's a laid-back spot for a relaxed riverside lifestyle. Property also has a very large 2 car open style garage, with attacked workshop! More photos coming soon. Newly constructed deck looking over the water, and porch to the front of the home. Kitchen being remodeled and new appliances have been added - New Dishwasher & Garbage disposal. Home is currently undergoing remodel of downstairs hall and dining room. No HOA!
Location
State NH
County Nh-carroll
Area Nh-Carroll
Zoning Residential
Body of Water River
Rooms
Basement Entrance Walk-up
Basement Bulkhead, Concrete Floor, Partially Finished, Stairs - Interior, Storage Space, Unfinished, Stairs - Basement
Interior
Cooling None
Exterior
Garage Spaces 2.0
Utilities Available Phone, Cable, Cable - At Site, Gas - On-Site, Telephone Available
Waterfront Description Yes
View Y/N Yes
View Yes
Roof Type Metal
Building
Story 2
Foundation Concrete
Sewer 1000 Gallon, Leach Field, Private, Septic
Architectural Style Chalet
Construction Status Existing
Schools
Elementary Schools Lakeside Primary School
Middle Schools A. Crosby Kennett Middle Sch
High Schools A. Crosby Kennett Sr. High
School District Sau #9
Read Less
Want to know what your home might be worth? Contact us for a FREE valuation!

Our team is ready to help you sell your home for the highest possible price ASAP

GET MORE INFORMATION





